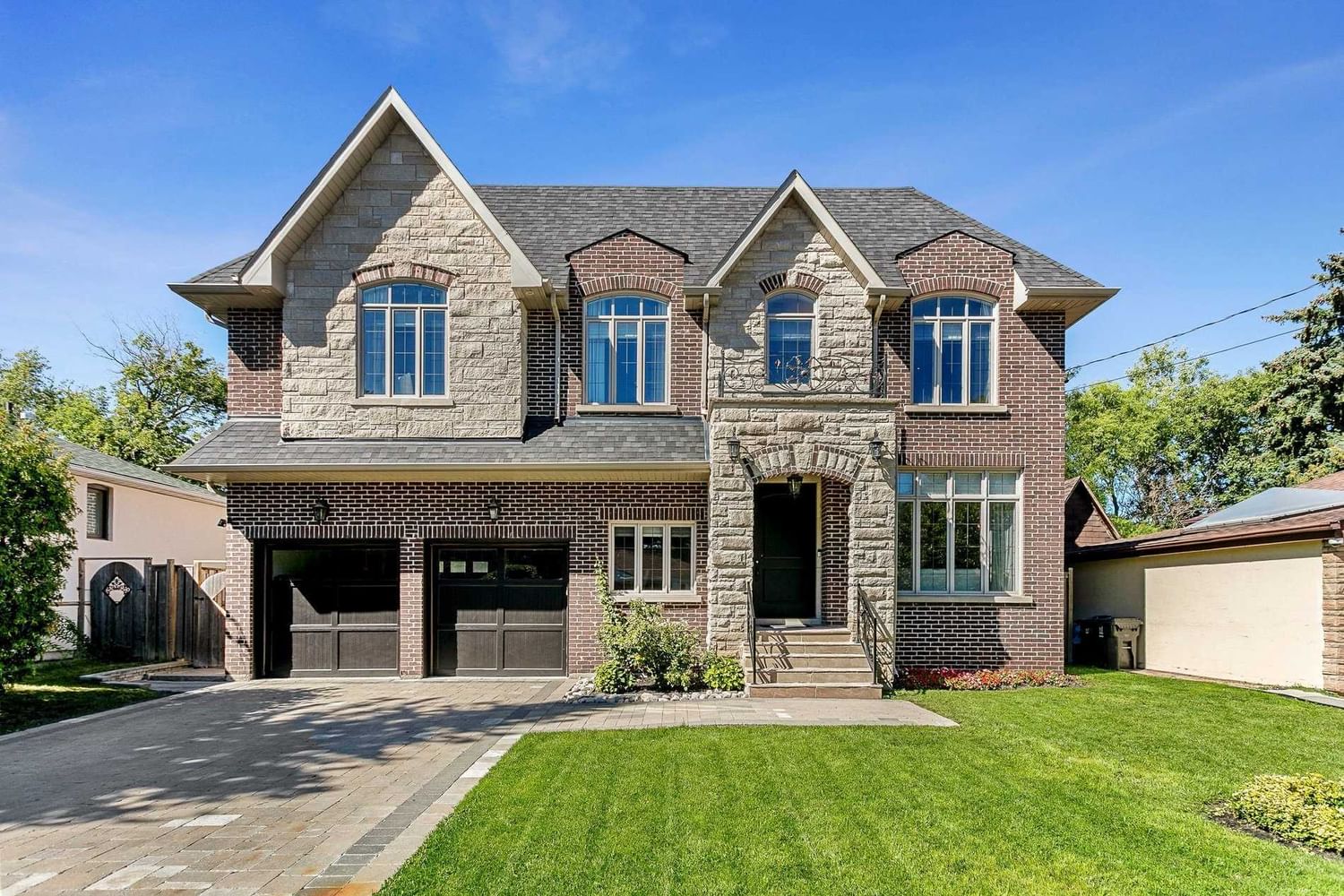$3,049,900
$*,***,***
4+2-Bed
5-Bath
3000-3500 Sq. ft
Listed on 10/19/22
Listed by RE/MAX REALTRON DAVID SOBERANO GROUP, BROKERAGE
A Fabulous Offering In The Prestigious Area Of Clanton Park Nestled On A Quiet Cul De Sac End Street. 10 Years New. Unparalleled Craftsmanship & Top-Quality Finishes Found Thru-Out This 3200 Sf 2-Storey Executive Home Features Beautiful Refinished Hardwood Floors Throughout, Coffered Ceilings Wainscoting, Gourmet Kitchen W/Centre Island, S/S Appliances, Granite Countertops, Eat In Kitchen & W/O To A Beautiful Deck, Main Flr Office, Spacious Bedrooms, Lrg Primary Retreat W/Lrg Dressing Rm & Spa-Like Ensuite, 2 Skylights, Swimming Pool With Brand New Liner & Heater, 2 Hot Tubs, 3rd Garage Door W/Backyard Access, Finished Bsmt W/2 Bdrms, 3Pc Bathroom, Wine Cellar & Lrg Rec Rm W/O To Yard. Lots Of Pot Lights Throughout, 2 Laundry Rooms (2nd Flr & Bsmt).
S/S Appliances: Fridge, B/I Dishwasher, Wolf Cooktop, Oven, Built-In Microwave Oven, 2 Washers/2 Dryers, Cvac & Equipment. Hunter Douglas Blinds,Resort Style Backyard W/Dining Area & Pagoda Covered.Rental:Furnace, Ac & Hwt. Designer Elf's.
To view this property's sale price history please sign in or register
| List Date | List Price | Last Status | Sold Date | Sold Price | Days on Market |
|---|---|---|---|---|---|
| XXX | XXX | XXX | XXX | XXX | XXX |
C5801039
Detached, 2-Storey
3000-3500
9+3
4+2
5
2
Built-In
8
Central Air
Finished, Walk-Up
Y
Brick, Stone
Forced Air
Y
Inground
$10,401.62 (2022)
102.08x59.00 (Feet)
